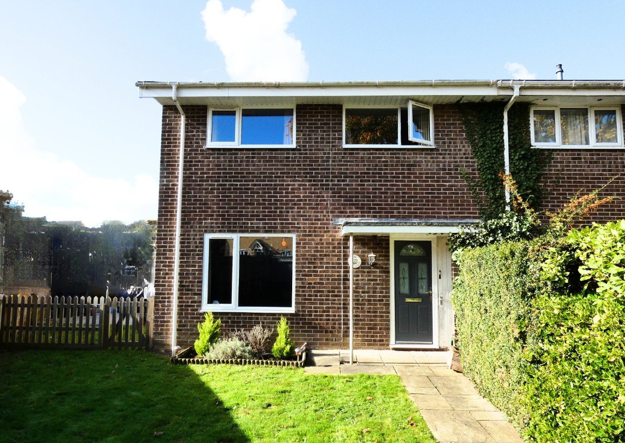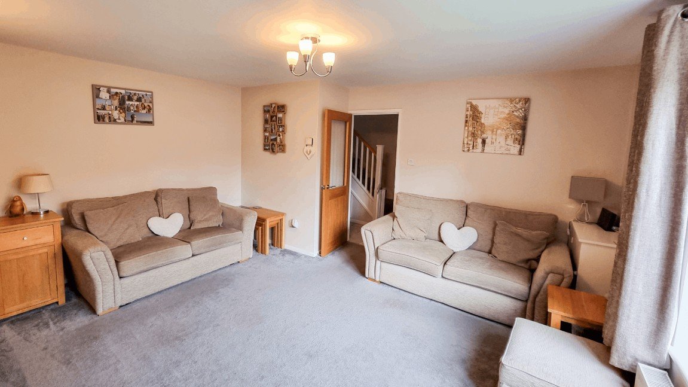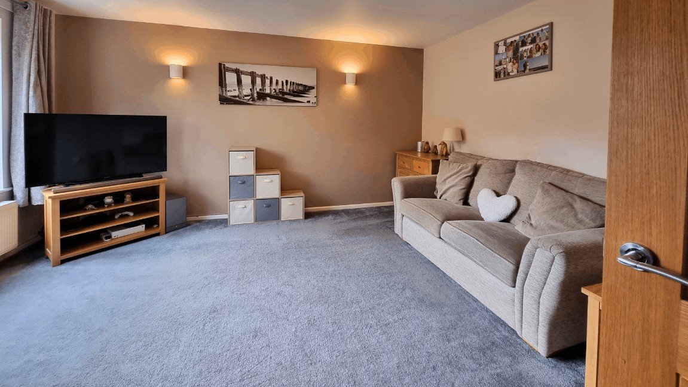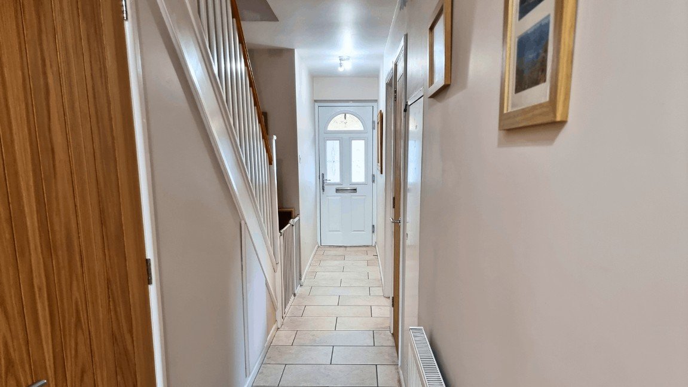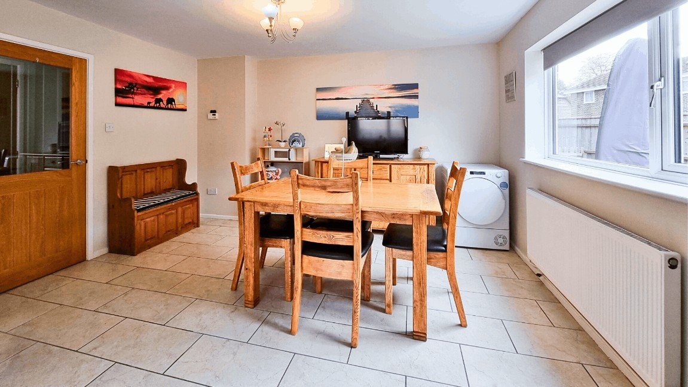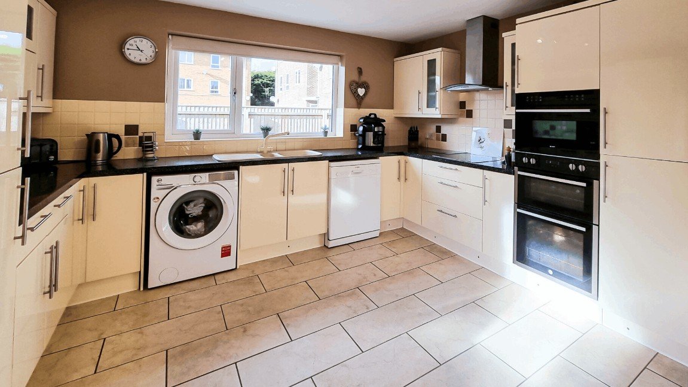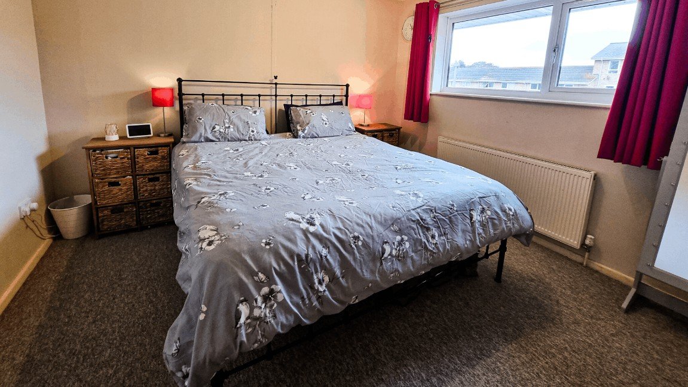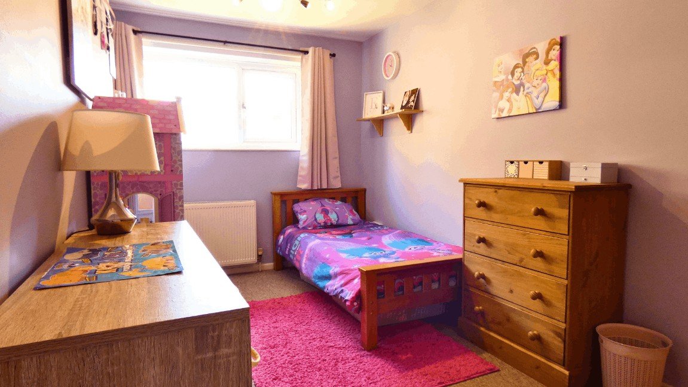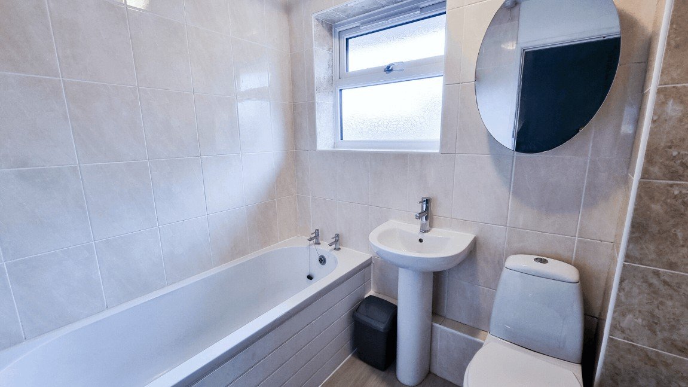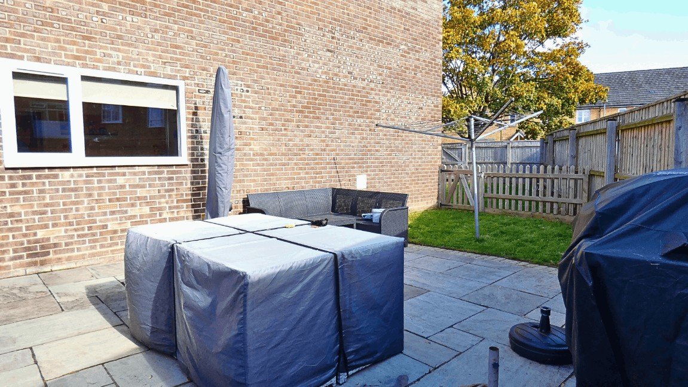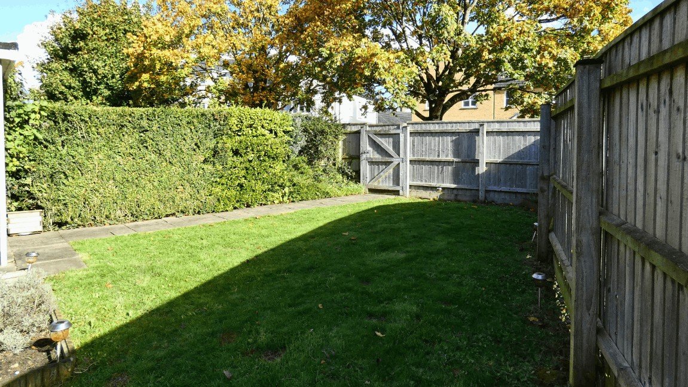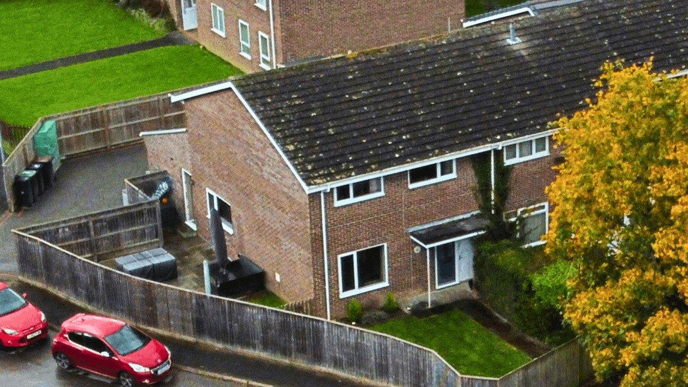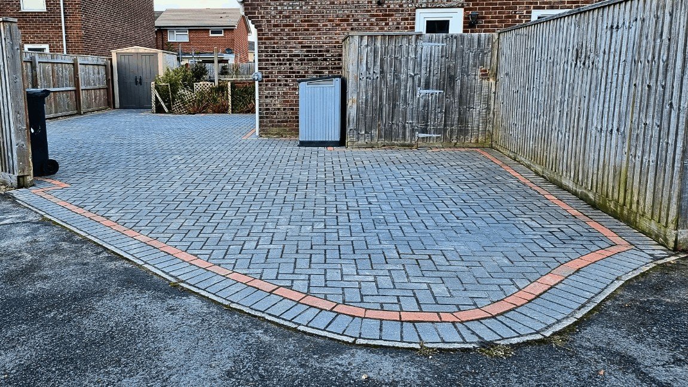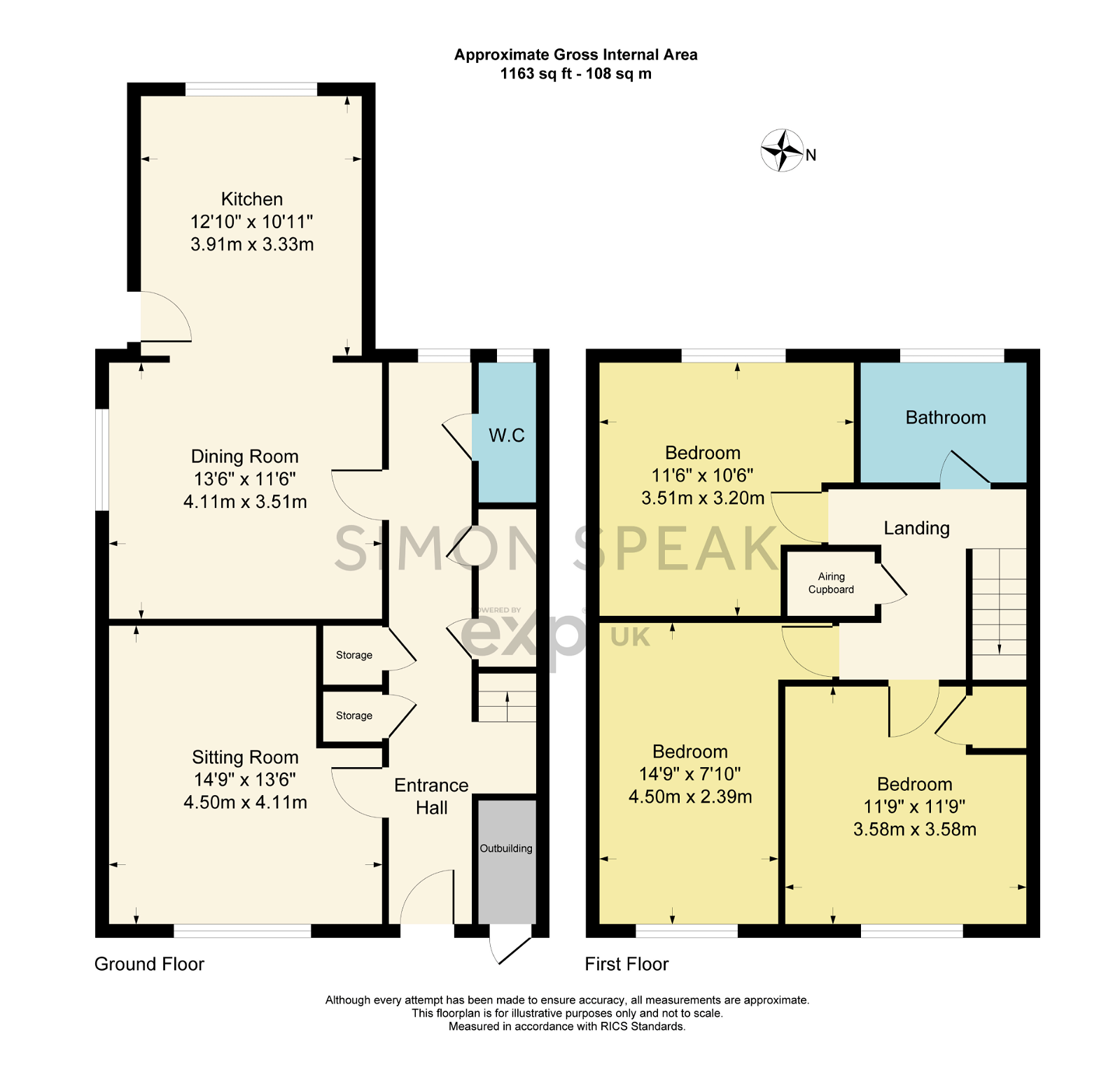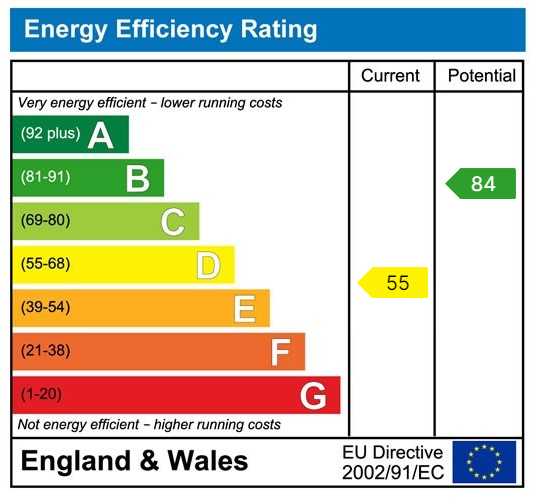Crossways, Dorchester, DT2 8TP
Guide Price
£310,000
Property Composition
- End of Terrace House
- 3 Bedrooms
- 1 Bathrooms
- 2 Reception Rooms
Property Features
- Ref SS0237
- Extensively Modernised
- Three DOUBLE Bedroms
- Extended Kitchen / Diner
- Electrically Rewired
- Replacement Boiler
- Quality UPVC Double Glazed Windows and Upgraded Insulation
- Large Patio
- Garden
- Block and Pave Parking for 4 Cars
Property Description
Ref SS0237:- At circa 1163 sq ft this property is significantly larger than similar THREE BEDROOM properties in the area and there is an EXTENDED KITCHEN / DINER too. The property benefits from modernisation throughout, including NEW UPVC Windows, New Front Door, New Boiler, Rewired and fully insulated since the EPC was done. This is now a warm and economic property. Outside the newly laid BLOCK AND PAVED drive is complemented by a GARDEN to the front and side of the property. Highly recommended.
Room Measurements are included on the floorplan, there is also a property video and a Key Features Document included in this listing, with further information on the property.
Nestled in the heart of Crossways village, this property offers more than just a beautiful home. Crossways boasts a close-knit community with two convenient shops, perfect for your everyday essentials. Whether it's a quick grocery run or picking up your morning coffee, you're covered. For those who love to read and expand their horizons, the village library is just a stone's throw away. It's a hub of knowledge and a tranquil place to spend your leisure hours and with a dedicated doctor's surgery nearby.
Families with young ones will appreciate the youth centre with its open fields. It's a fantastic space for children to play, learn, and grow while enjoying the fresh air. Crossways offers a range of outdoor facilities, encouraging an active lifestyle for residents of all ages.
The property has been extensively modernised and is ready for your family to take it over. There are two double bedrooms and a third double room, currently in use as a large single room. Downstairs, there is the extended Kitchen Diner and a Living Room, there is a cloakroom and multiple storage cupboards.
The newly carpeted stairs take you upstairs to the bedrooms and a family bathroom which has the wash basin and toilet, and bath with MIRA shower over.
The property is fully centrally heated via the recently updated gas boiler and the upgraded insulation keeps you toasty and warm.
Council Tax Band C
Rooms Sizes can be seen on the floorplan
Please see both the video and the key features document which include extra information.
Important Notes:
- ANTI MONEY LAUNDERING REGULATIONS - Purchasers are required to be identified before any offer can be formally accepted
- These particulars do not constitute part or all of an offer or contract and measurements are supplied for guidance only and should be checked before making a decision that relies on them.
- We have not tested any services or equipment, buyers interests should check the working condition of any items included.
- In accordance with the estate agents act 1979, you are advised that this property is being marketed and sold by a relative of the agent that is acting for the owner of the property
- This property is subject to a Section 157 Restriction. Please ask for details on how this may affect your personal circumstances.


